Portfolio of Heavy-Duty Infrastructure
Over the past decade, we've tackled some seriously challenging industrial builds across Ontario and beyond. Each project here represents months of engineering calculations, site visits in brutal weather, and late-night problem-solving sessions. We don't do cookie-cutter designs—every facility's got unique load requirements, security protocols, and environmental challenges that need custom solutions.
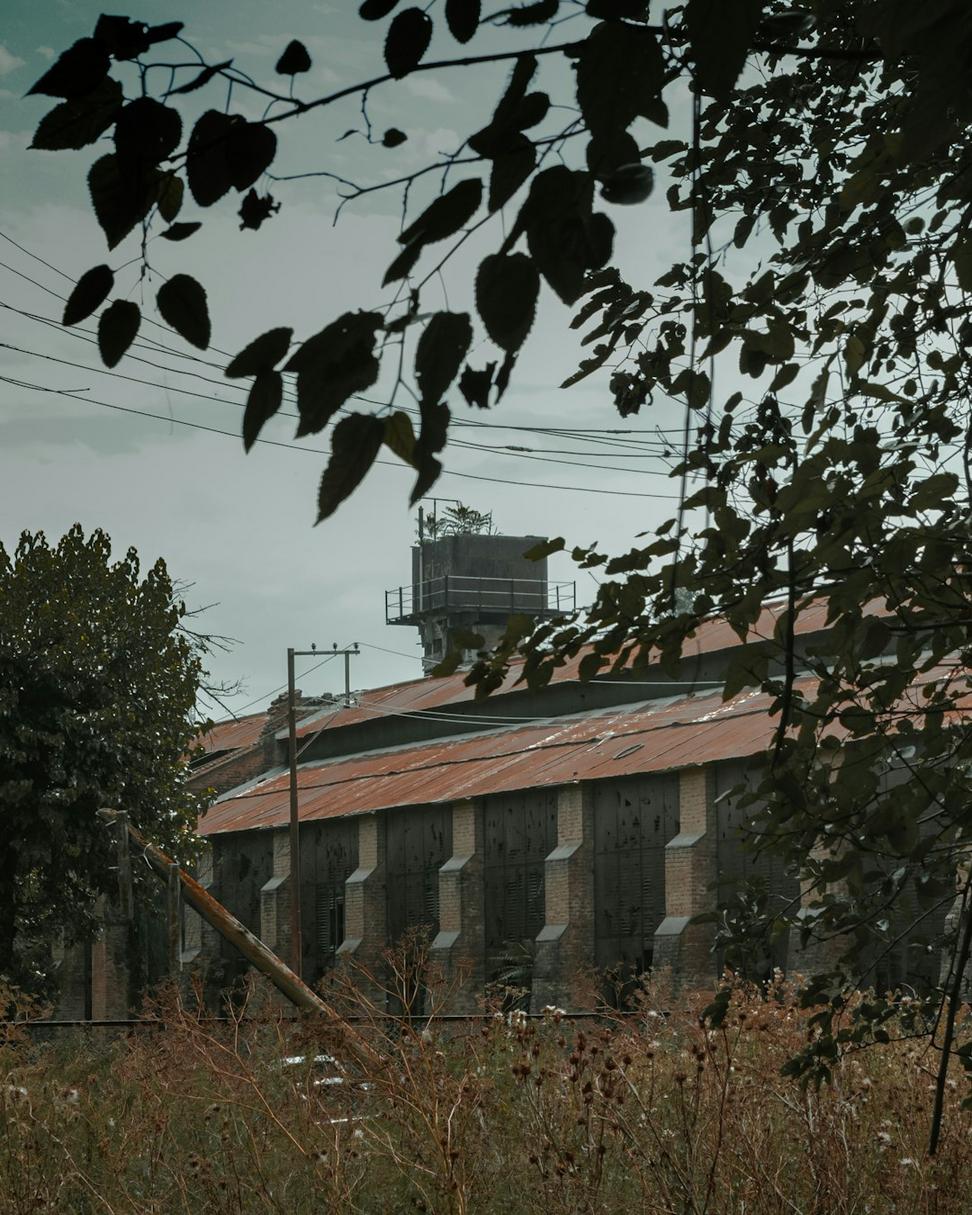
Hamilton Steel Processing Facility
Multi-phase industrial processing center with reinforced crane systems and fortified perimeter security. Dealt with some crazy soil conditions that required deep foundation work nobody expected.
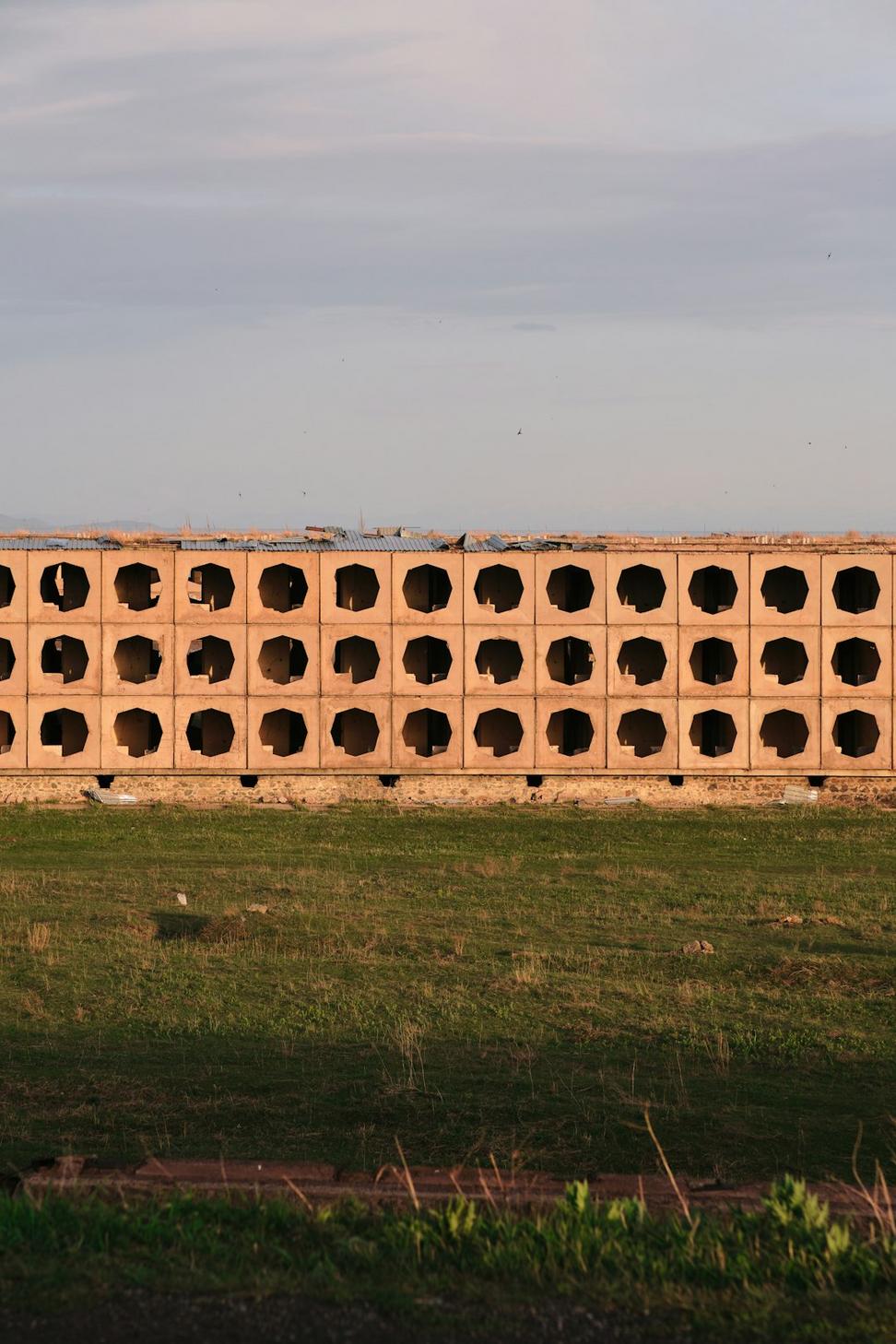
CFB Trenton Secure Storage
Classified storage facility with blast-resistant walls and EMP shielding.
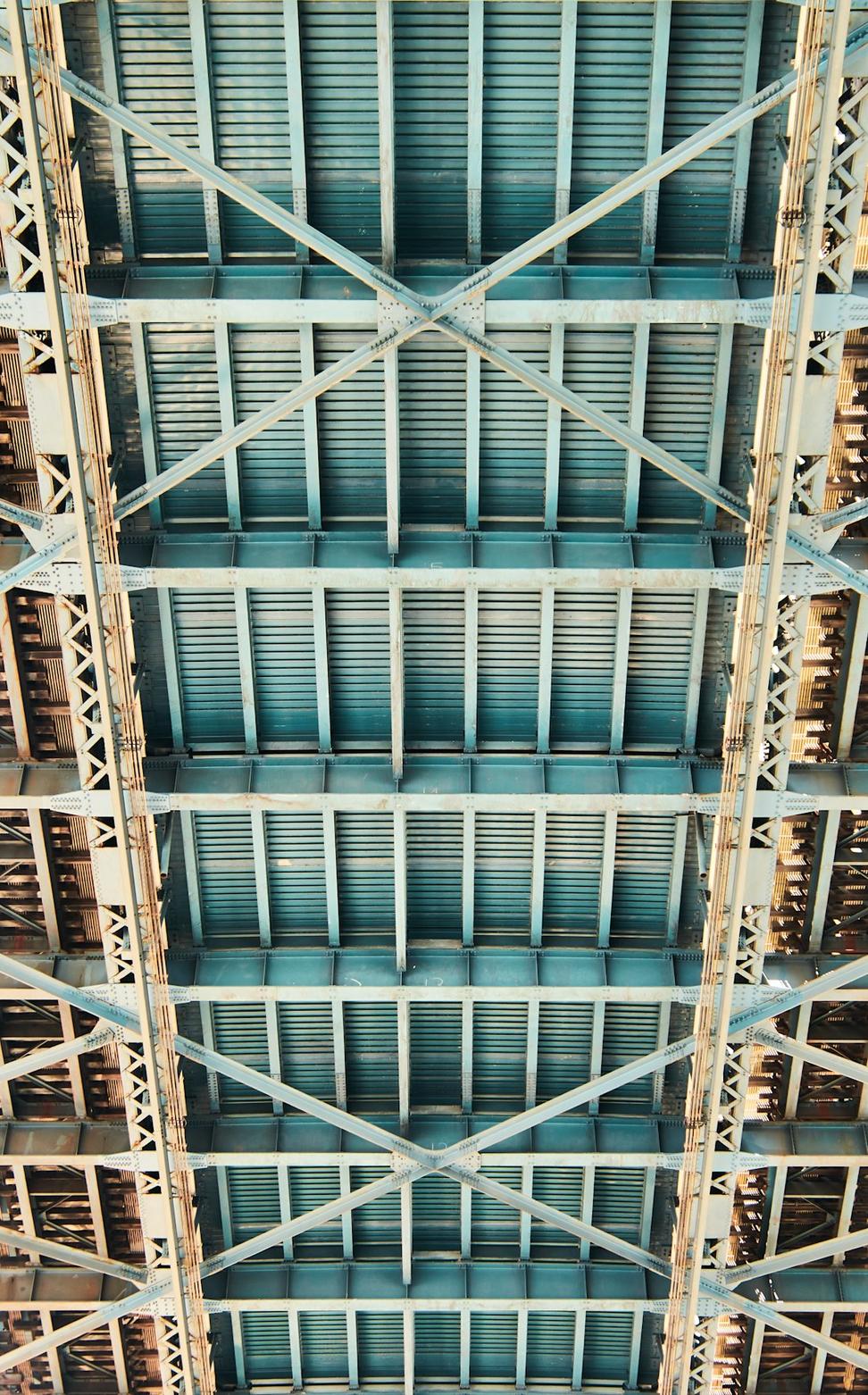
Mississauga Distribution Hub
High-capacity logistics center with automated material handling infrastructure.
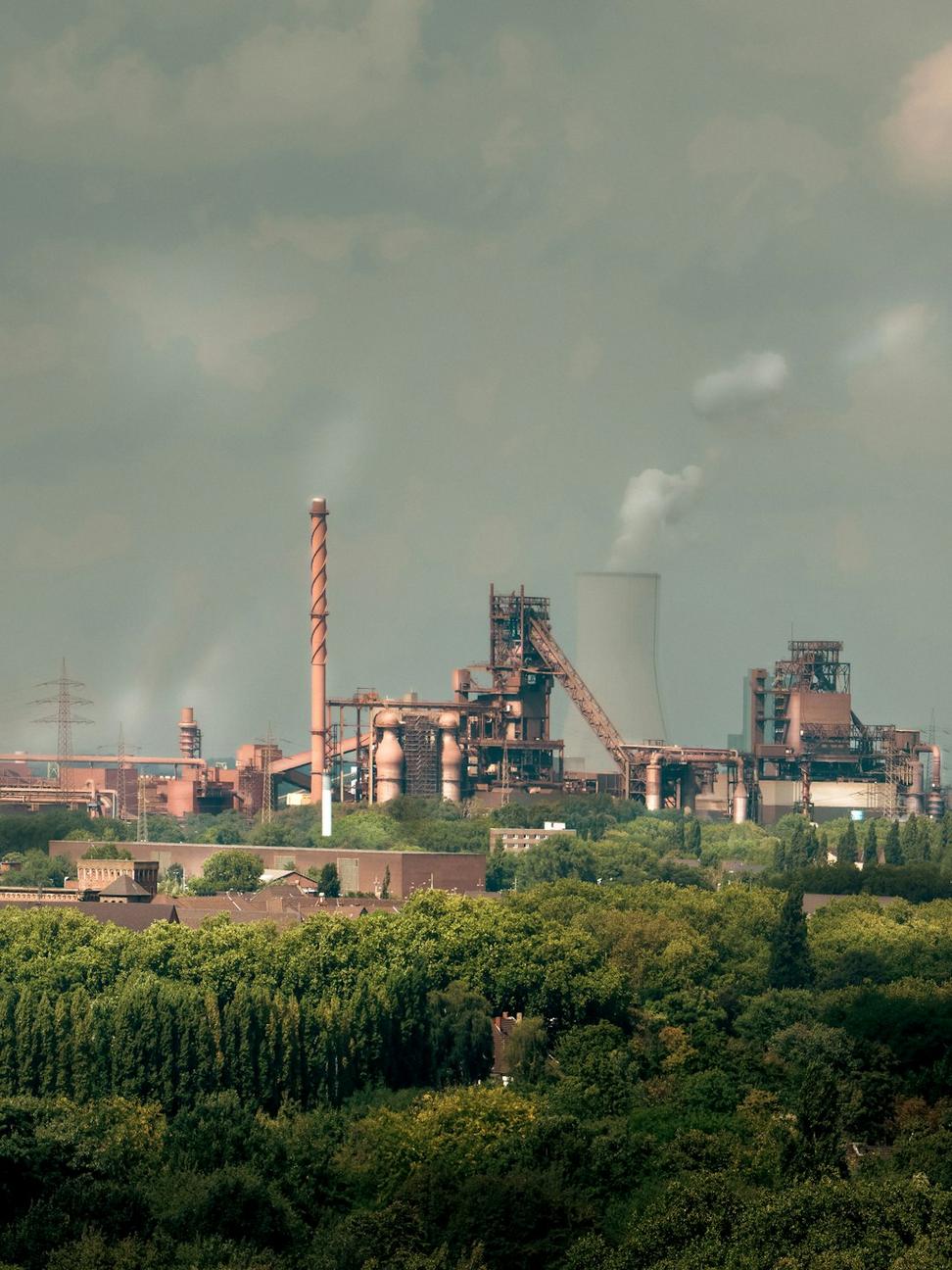
Oshawa Energy Substation
Critical power infrastructure with fortified security perimeter and redundant systems. Had to coordinate with like 15 different utility companies—total nightmare but got it done right.
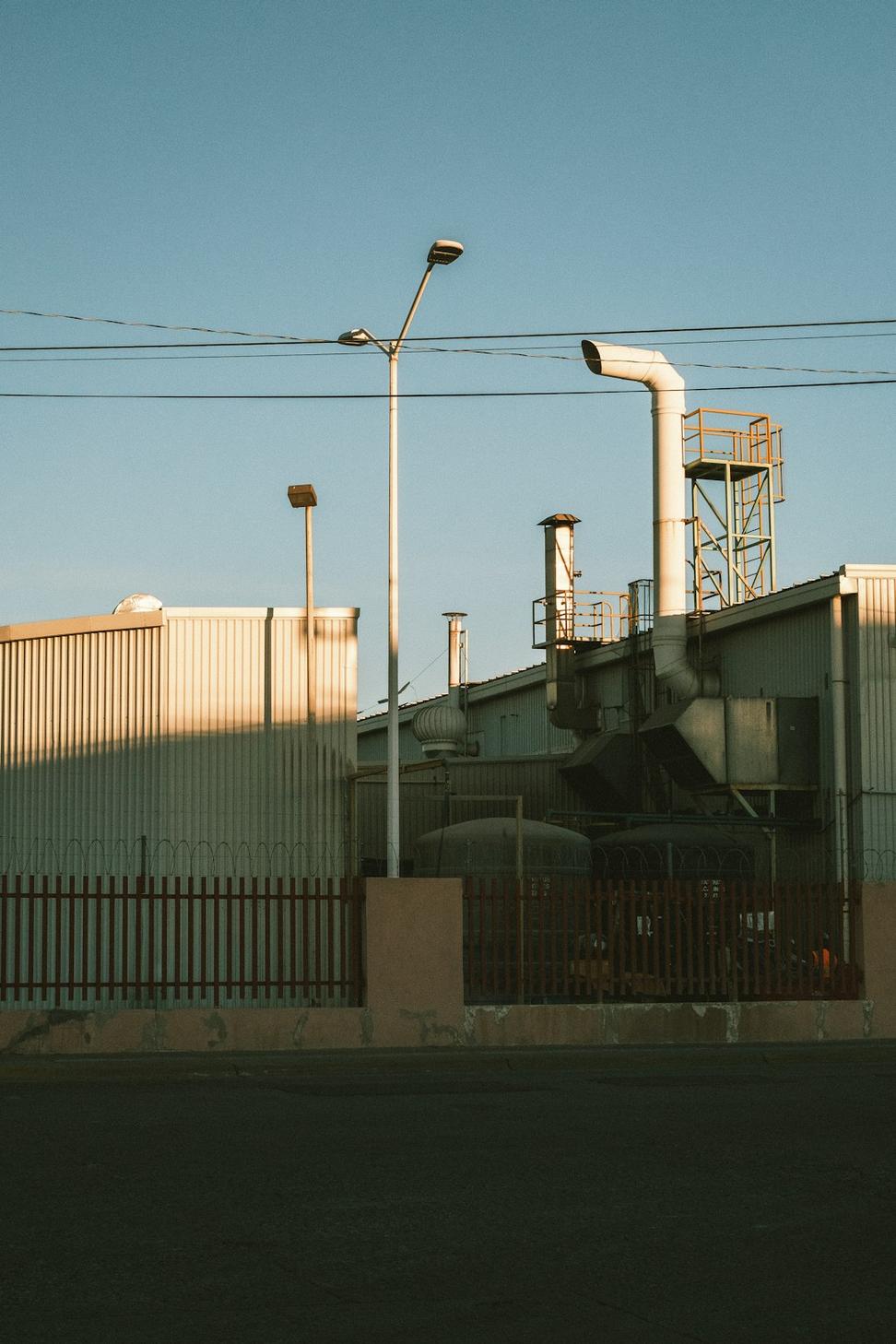
Sarnia Chemical Processing Unit
Corrosion-resistant facility with advanced containment systems and emergency protocols.
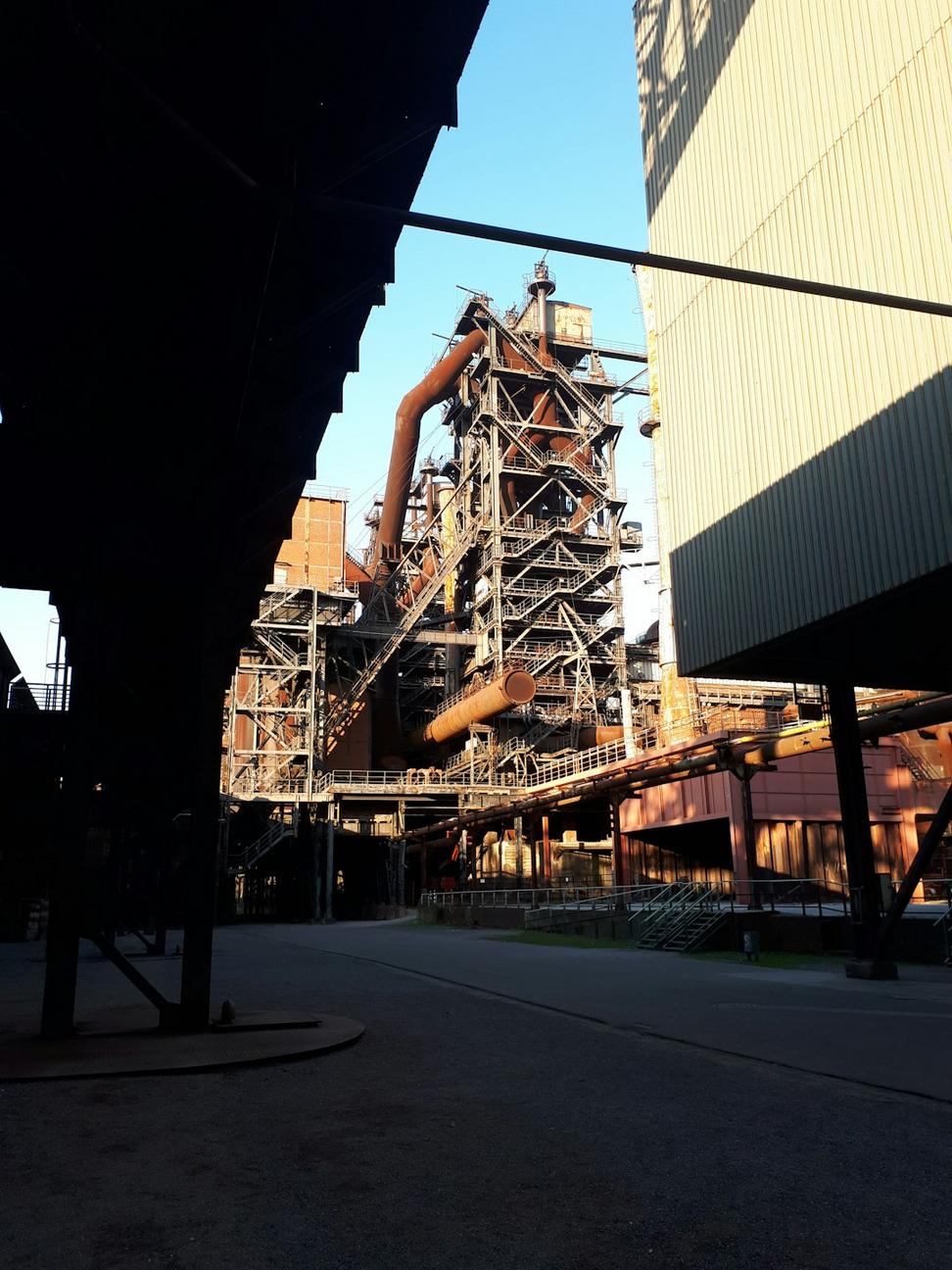
Sudbury Ore Processing Center
Heavy-duty mineral processing facility built to handle extreme vibration loads and dust control.
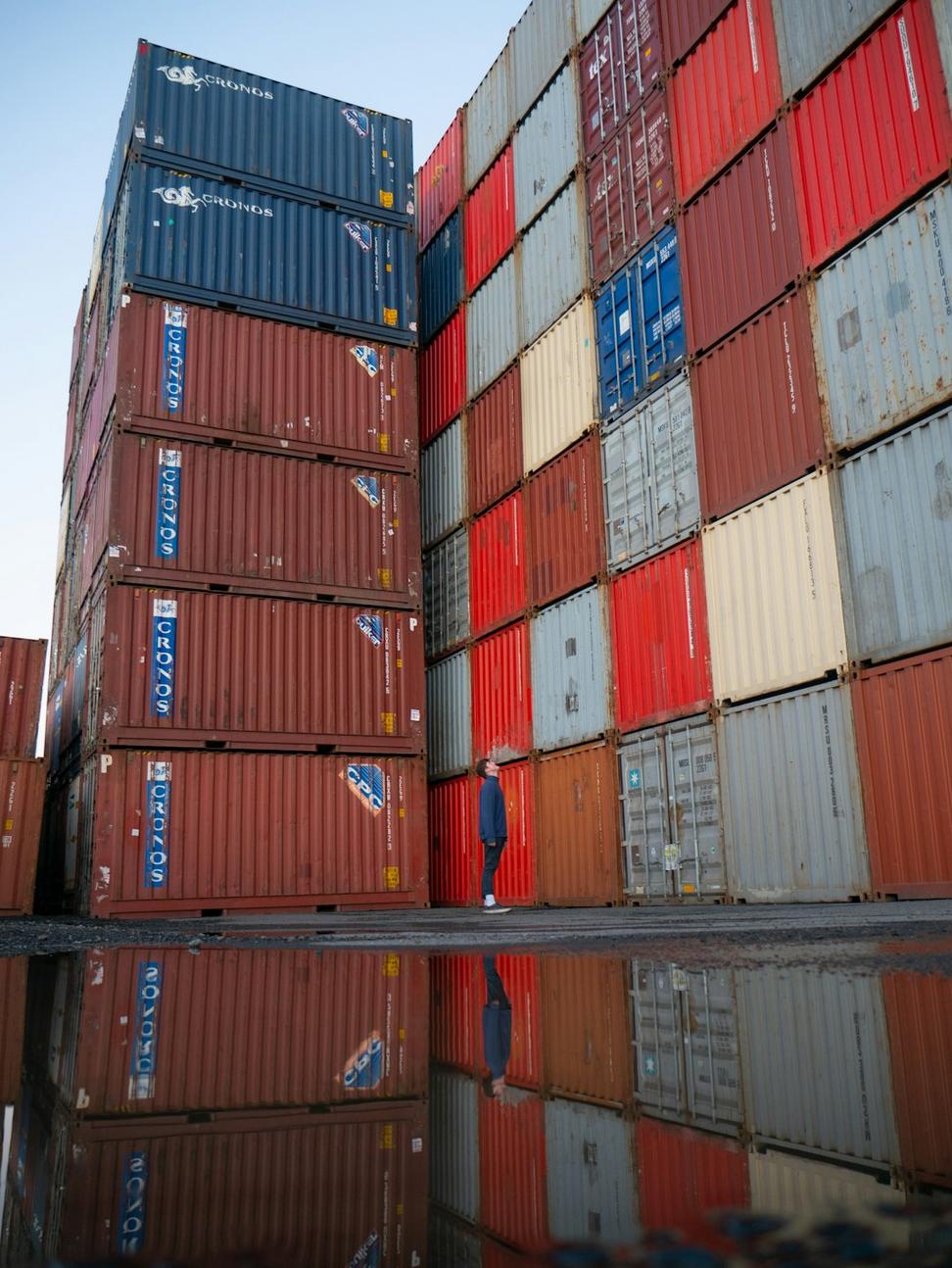
Thunder Bay Port Terminal
Marine cargo terminal with reinforced dock structure and heavy-lift crane infrastructure.
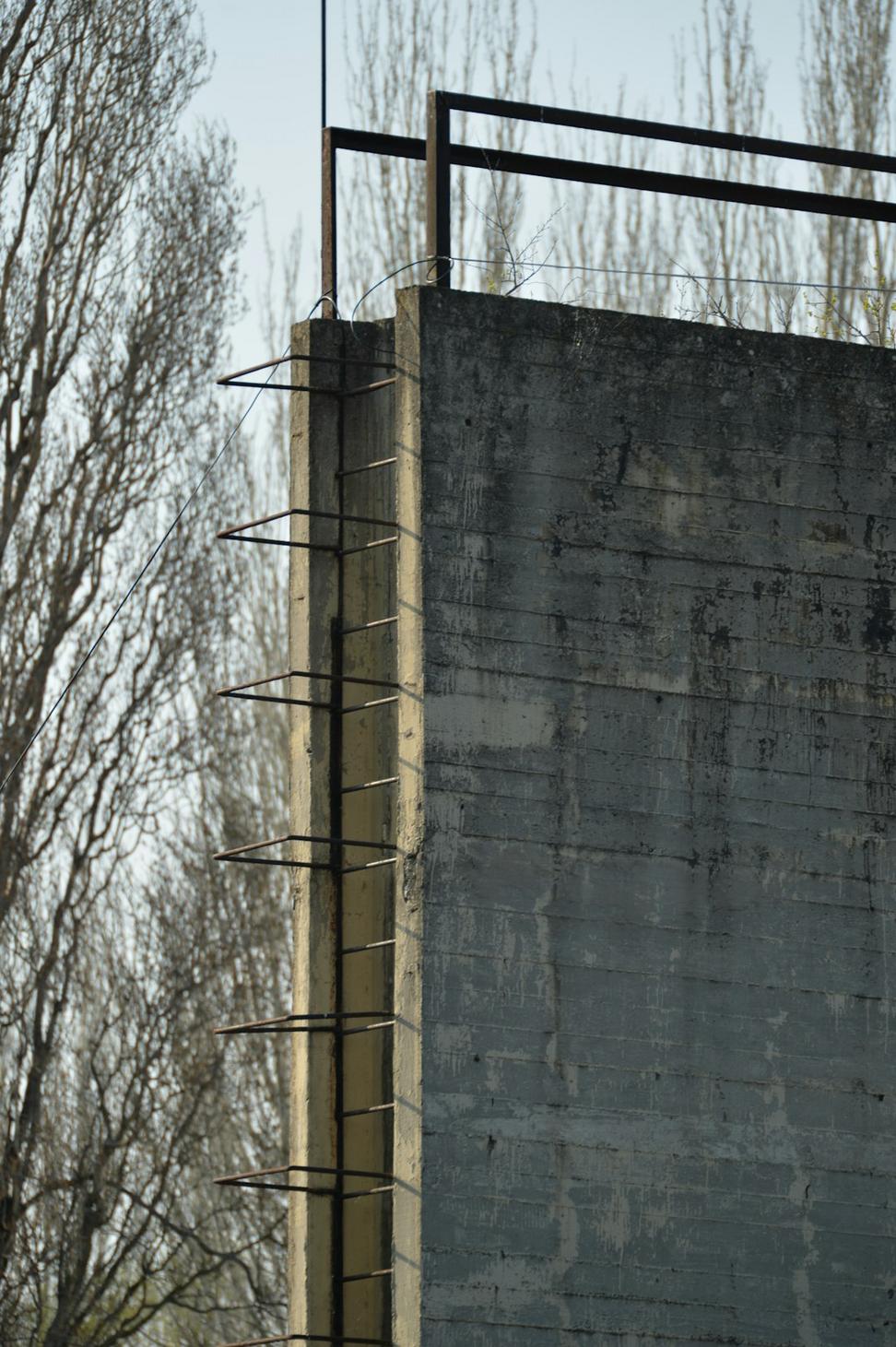
Windsor Grain Terminal
Agricultural storage complex with pneumatic conveyor systems and moisture control infrastructure.
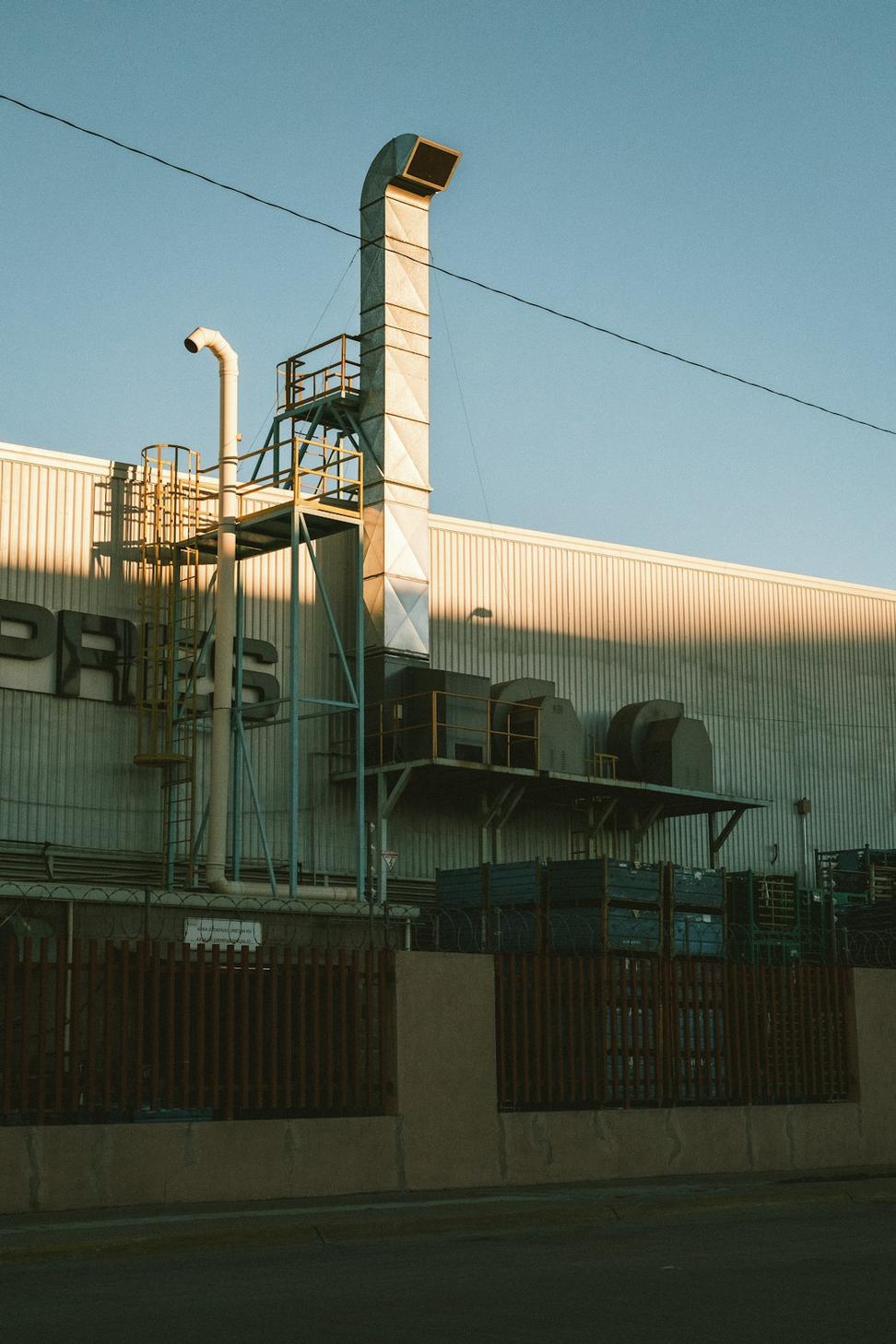
Kitchener Auto Parts Plant
High-bay manufacturing facility with precision floor tolerances and integrated material handling.
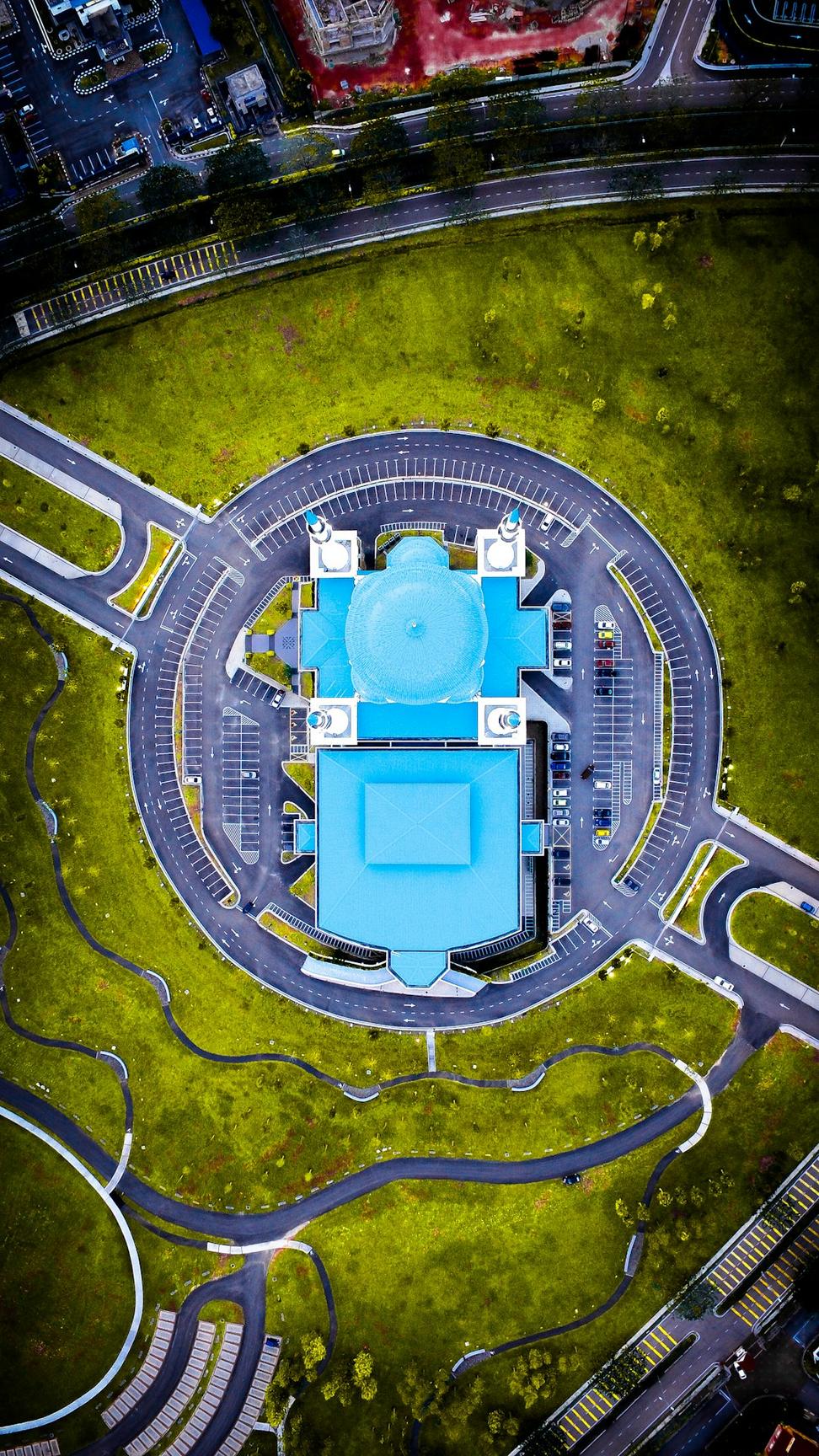
Ottawa Water Treatment Expansion
Municipal water infrastructure expansion with corrosion-resistant materials and seismic reinforcement. Working around active operations was tough—couldn't shut down the city's water supply while we built.
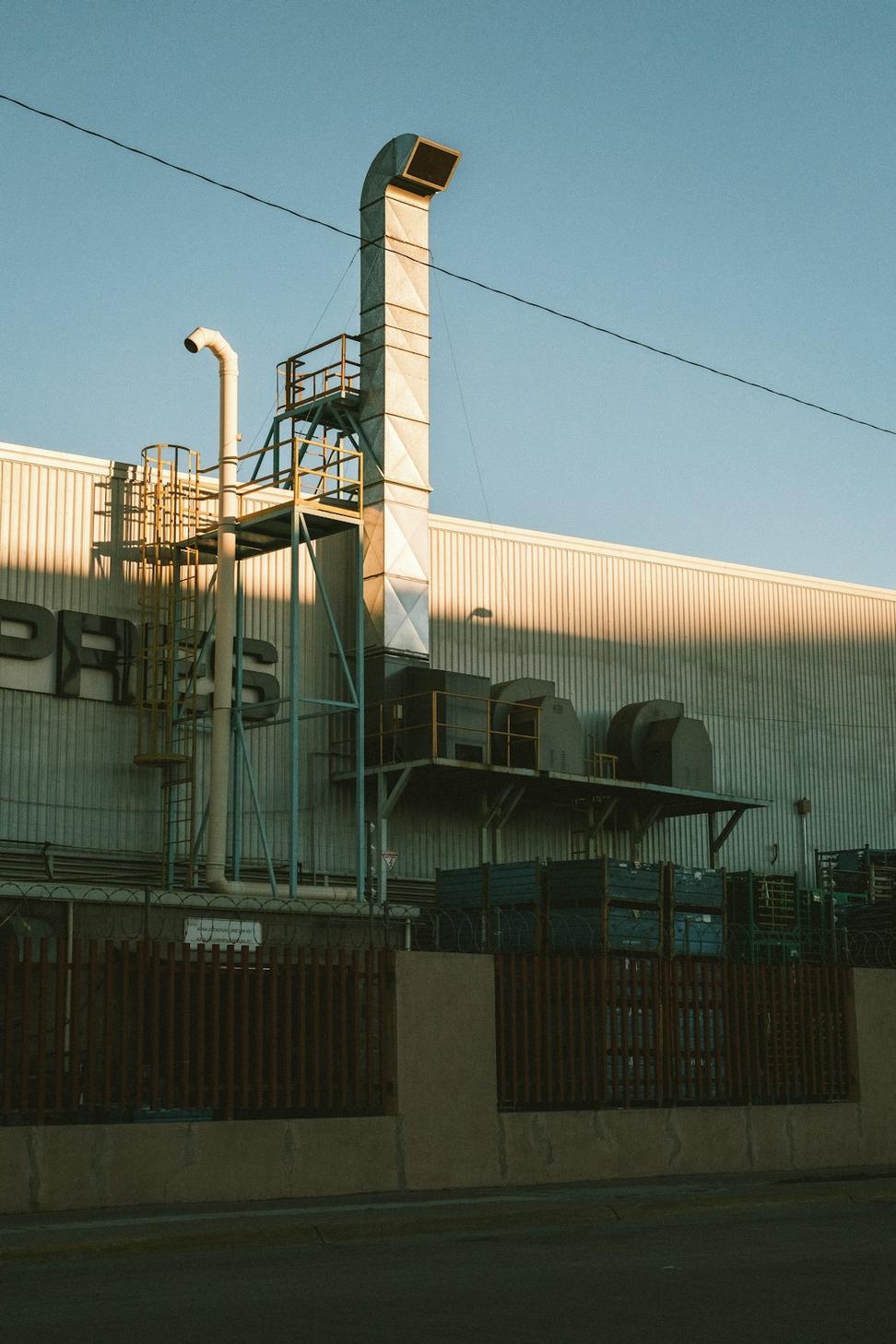
Brampton Recycling Center
Waste processing facility with heavy-duty conveyor systems and fire suppression infrastructure throughout.